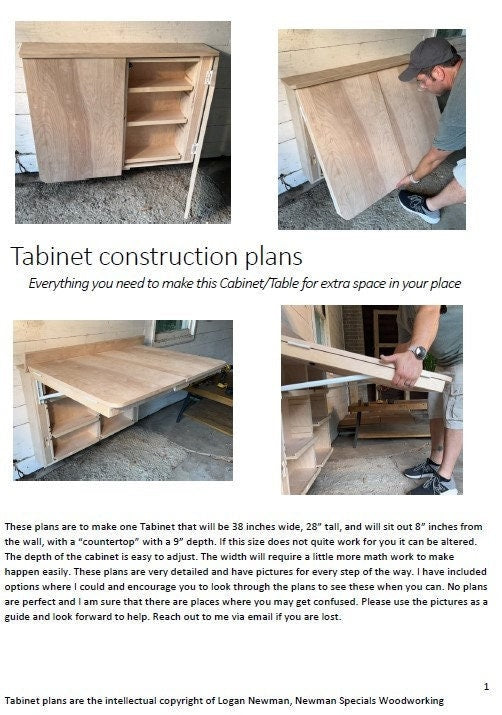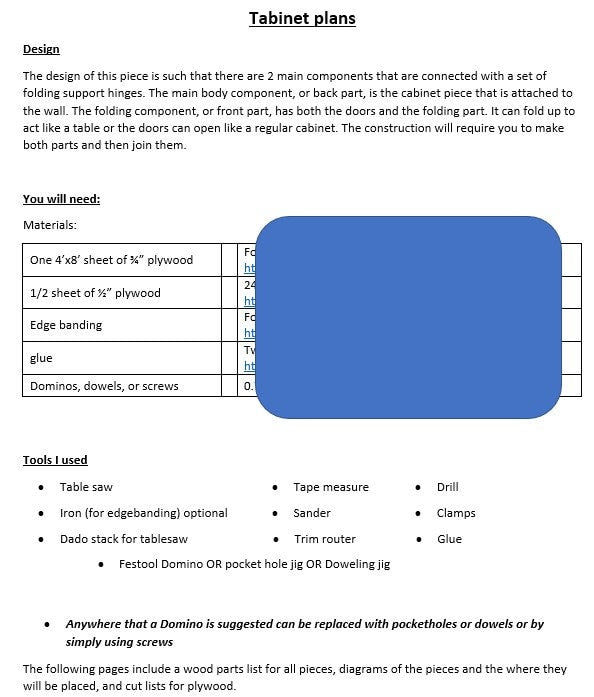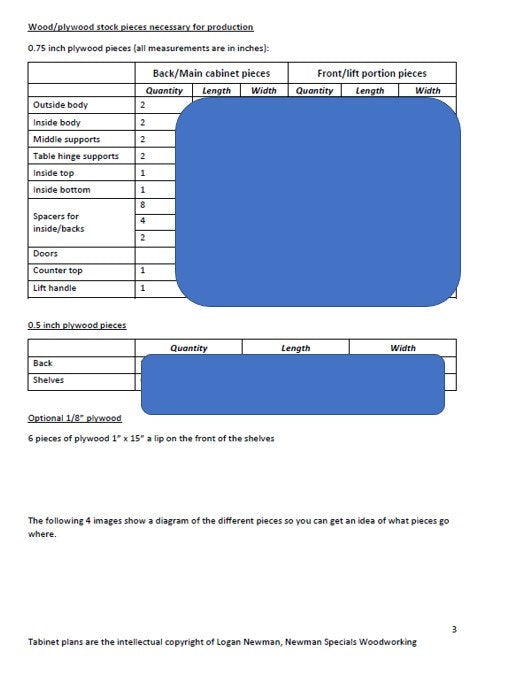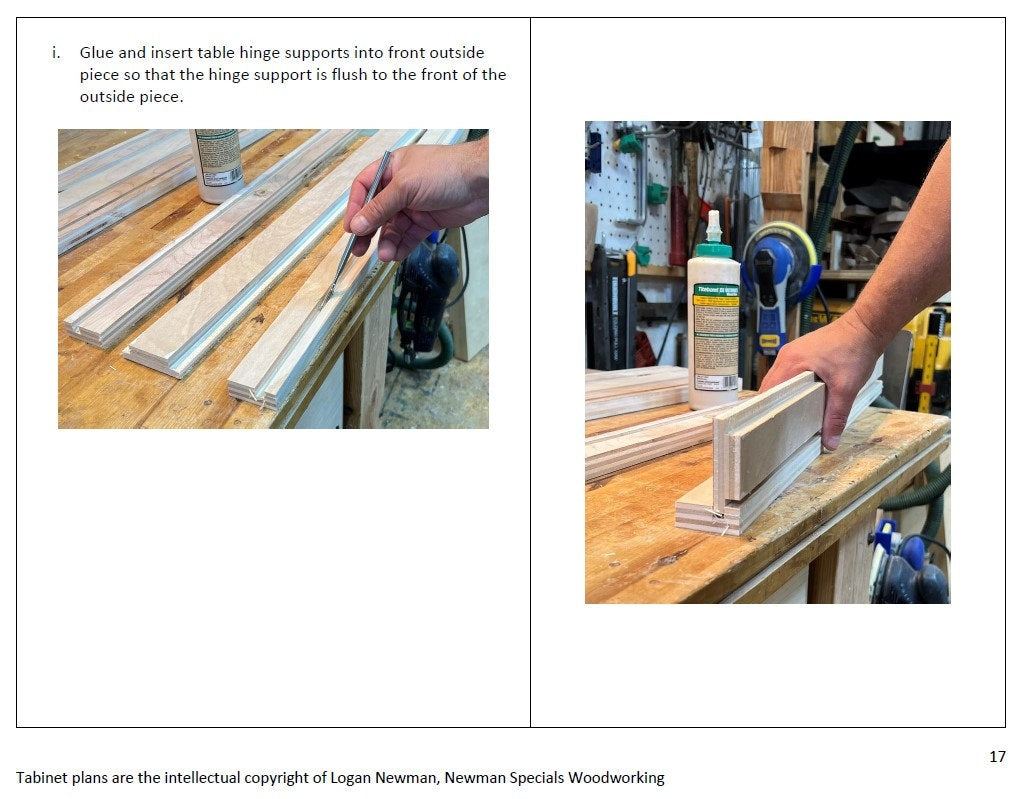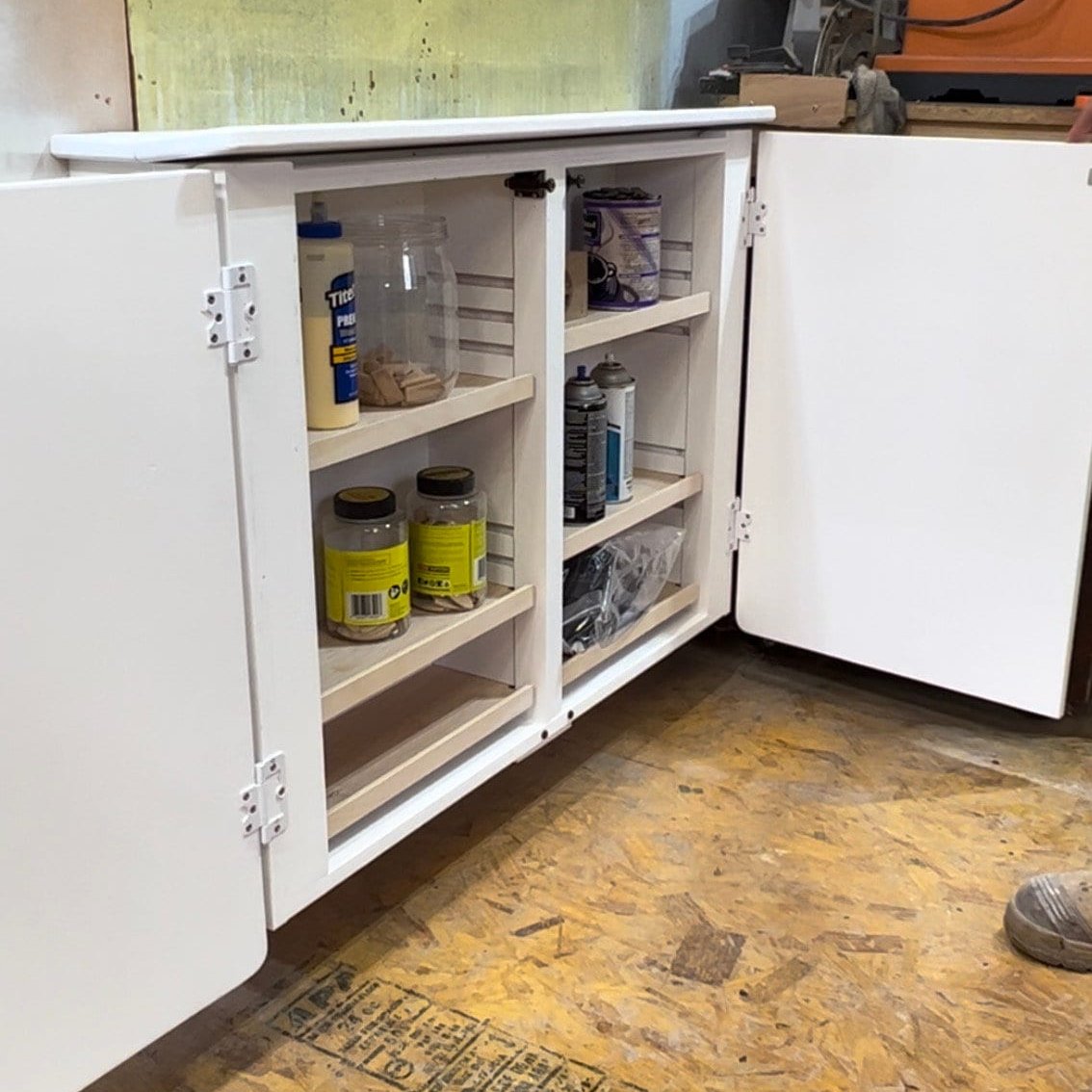Tabinet plans for a space saving piece of furniture
Tabinet plans for a space saving piece of furniture
Couldn't load pickup availability
Add space and storage to your living area!
These plans are to produce one Tabinet from plywood. What is a tabinet? Simply put, it is a cabinet that can become a table - it has doors like a cabinet when opened up the doors become the table top. These plans are designed to help you each step of the way to make a tabinet that is 38 inches wide, 28 inches tall, and 8 inches deep. The table will be 38 inches wide and 28 inches deep and will stand anywhere over 31 inches from the floor. if you want to change the depth of the piece you will add size to only the back component and the size of the front piece will not be changed.
These plans are extremely detailed and include material list and links, sizes and cutlists for the plywood sheets (optimized for travel from a home store), color coded computer diagrams of the assembled Tabinet, and detailed step by step directions with pictures and suggestions.
I have included everything that I could in these plans and they are everything that you need to make the Tabinet. I put a LOT of late nights into these plans and they have gone throuhg several revisions. I have used a Festool domino on several pieces but a pockethole jig will accomplish the same thing and a discussion of this as well as pictures of those variations is included.
These plans are subject to copyright laws and are not intended for commercial use and are not to be resold in either digital or physical form.
Share
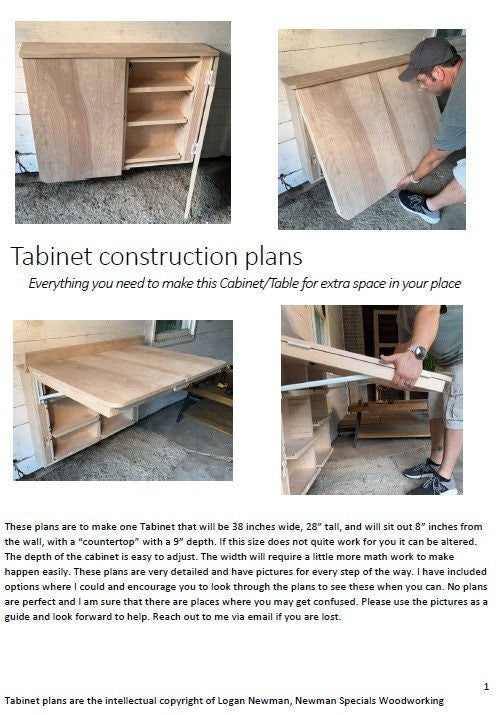
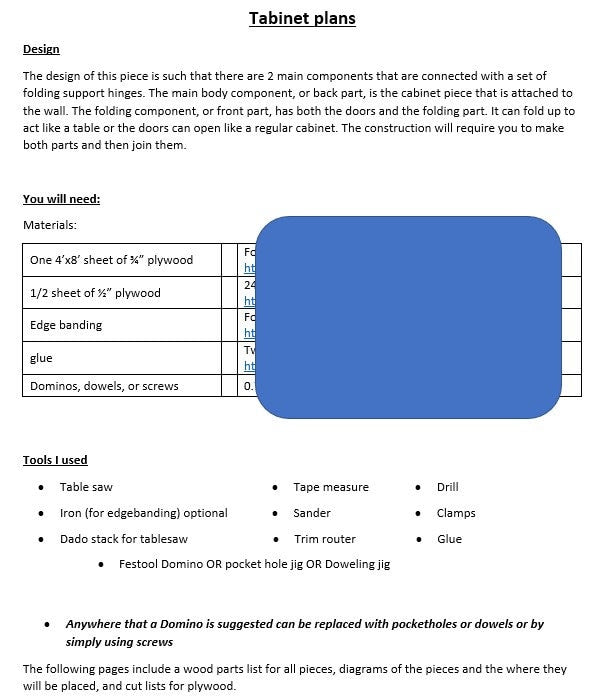
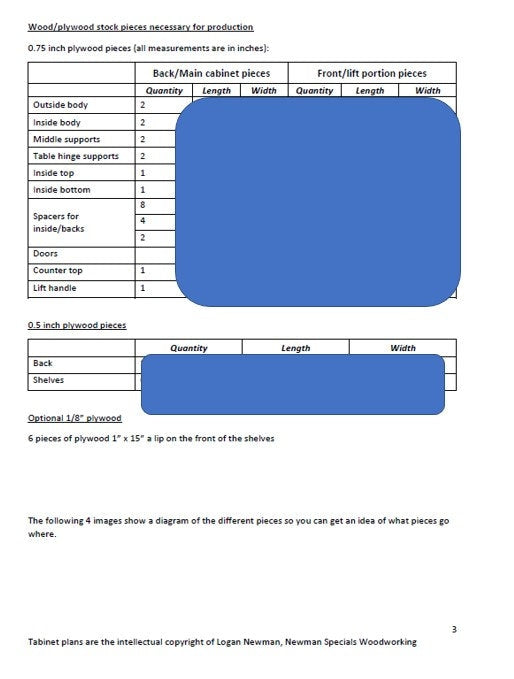
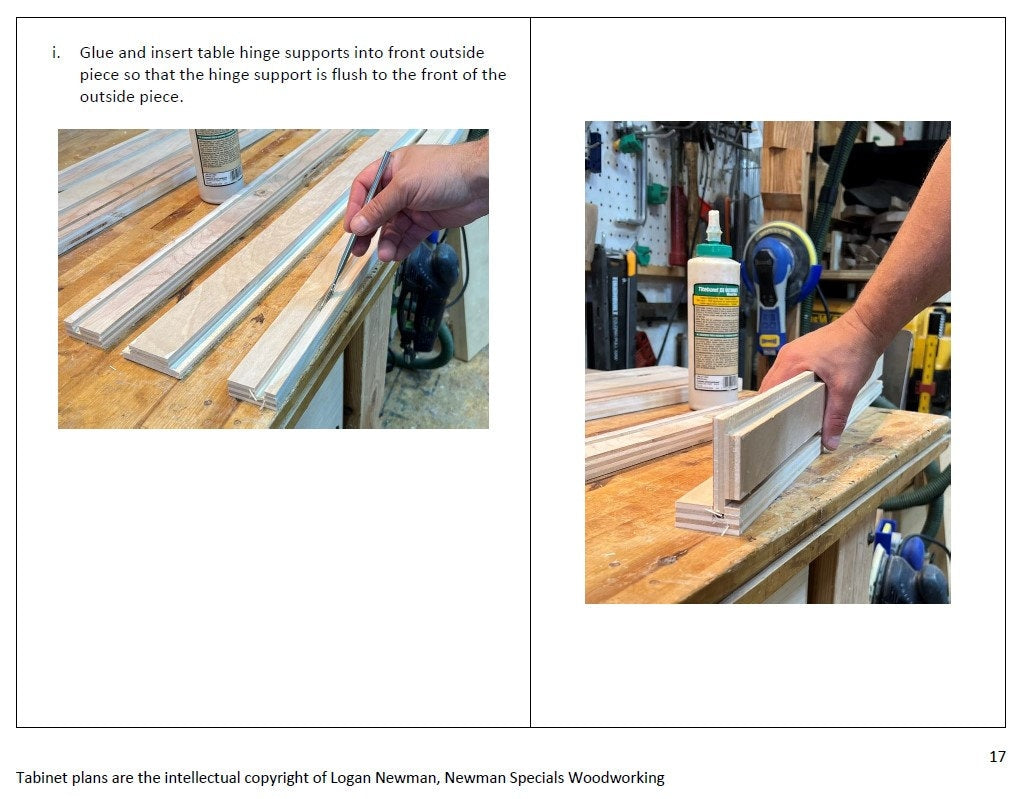
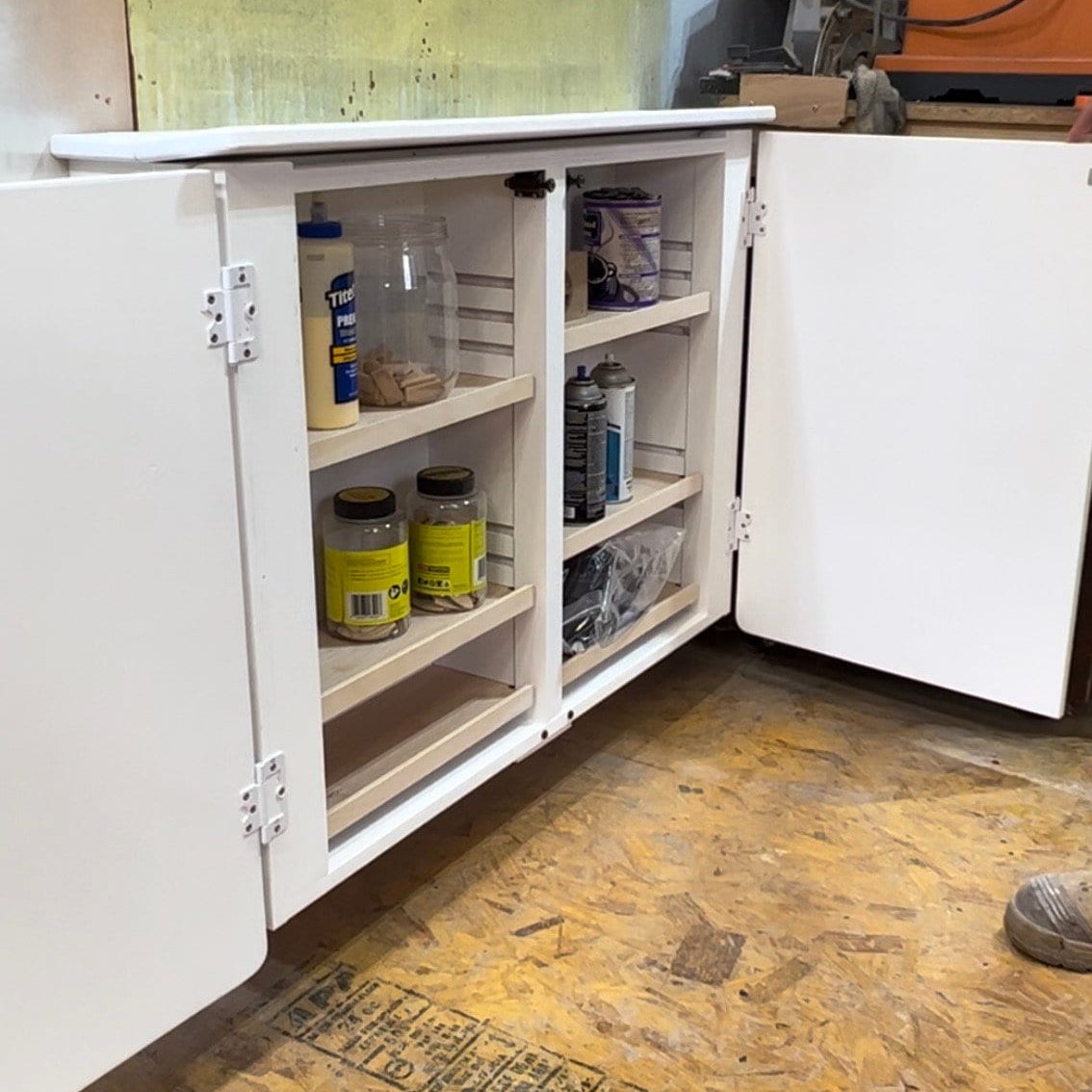
For whatever reason, the pictures only partially downloaded? We will see how important my the pictures are when I start the build?
For whatever reason, the pictures only partially downloaded? We will see how important my the pictures are when I start the build?

